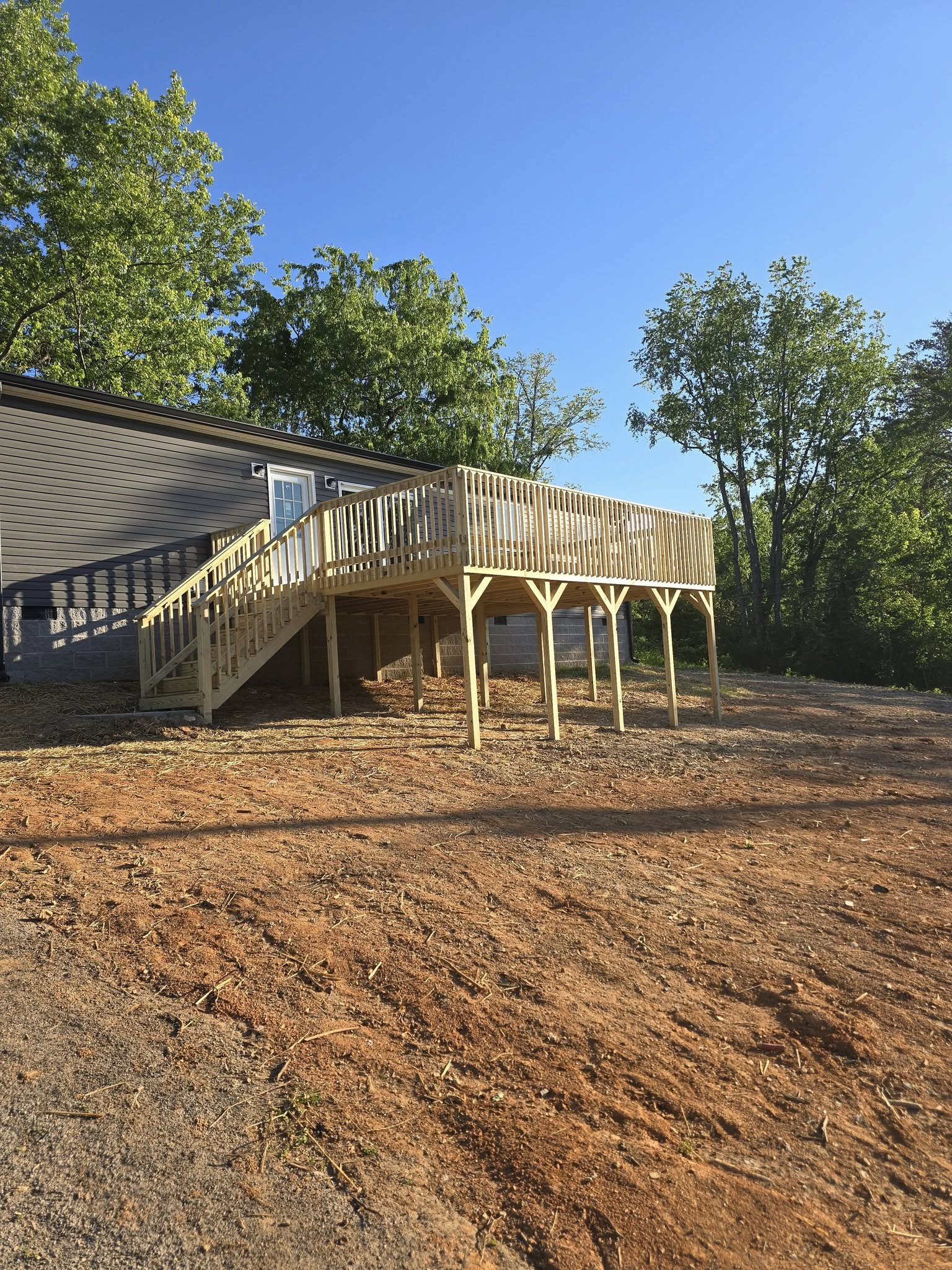
Maximizing Small Spaces: Remodeling Tips for Urban Living Oct 04, 2025
Understanding the basic principles of space optimization is the first step in transforming your home. In smaller living environments, every inch counts. This makes it crucial to prioritize functionality without sacrificing style. One of the most effective ways to achieve this is through open-plan living. By removing non-essential walls and opting for multi-functional furniture, you can create an airy and spacious feel in even the tiniest of homes. Consider incorporating foldable and extendable pieces which allow for flexible use of space when needed.
Storage solutions are another key component in maximizing your small urban living space. Built-in storage options, such as seating benches with hidden compartments or platform beds with under-bed storage, can add significant capacity without taking up additional square footage. Vertical storage, like high shelves or wall-mounted organizers, utilizes rarely considered spaces and keeps the floors clear. These strategies not only enhance the aesthetic look of your space but also ensure that everything has its place, reducing clutter and promoting a serene environment.
Lighting plays a crucial role in making small spaces feel larger and more inviting. Maximize natural light by choosing window treatments that allow for plenty of sunlight to filter through during the day. Mirrors are also a powerful tool in urban remodeling, creating the illusion of depth and reflecting light across rooms. In the absence of ample natural light, well-placed artificial lighting such as recessed ceiling lights or strategically positioned floor lamps can create a cosy and spacious atmosphere.
Deliberate choices in color schemes can significantly impact the perception of space in your home. Light and neutral colors tend to make rooms seem larger and more open, while darker shades might make them feel more cramped. Integrate pops of color through accessories, such as throw pillows or artwork, to add personality without overwhelming the space. The key is to maintain a consistent and cohesive look throughout the home to enhance the flow from room to room.
Functional zoning is another effective strategy for small space remodeling. Use visual signals, such as area rugs, changes in flooring or color variations, to define different functional areas within an open-concept design. This helps to create a feeling of separation without sacrificing the open airy vibe of your space.
Finally, tailor your space to your lifestyle needs. Custom solutions are often necessary when maximizing urban living areas. Consider built-in desks for a compact workspace or a customized kitchen with storage solutions tailored to your culinary habits. At Deck It OUT Handyman & Remodeling, we specialize in understanding your unique requirements to provide remodeling services that optimize your living space perfectly.
By implementing these remodeling tips for urban living, you can transform your small space from cramped to cozy and functional. At Deck It OUT Handyman & Remodeling, we are dedicated to helping you achieve the perfect balance between comfort and style, ensuring your home meets all your needs. Let us help you reimagine your urban abode for maximum efficiency and design.
/filters:no_upscale()/media/6b3937eb-0d92-4a36-8f13-900ebb9eecbc.jpeg)
/filters:no_upscale()/filters:format(webp)/media/b1147085-1ba1-4bdd-94b8-3918f43cd76d.jpg)